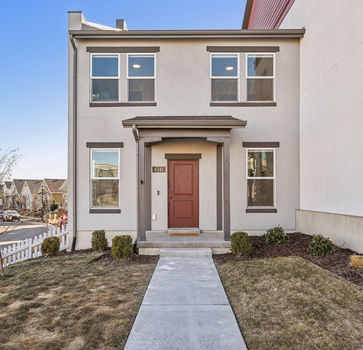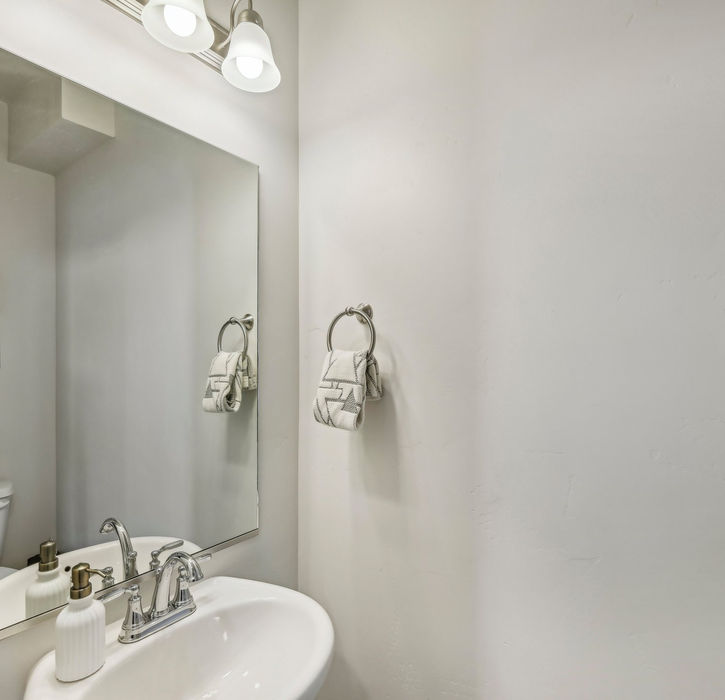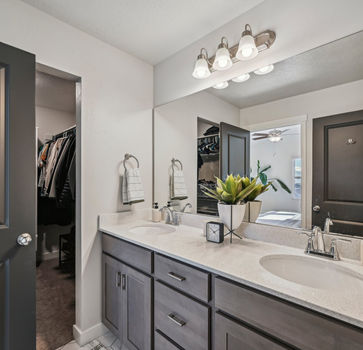
6341 W South Jordan Pkwy, South Jordan, UT 84009
This stunning townhome in Daybreak’s Highland Park neighborhood combines modern design, functionality, and breathtaking mountain views. The open-concept main floor features a spacious living room, a dining area perfect for gatherings, and a stylish kitchen with quartz countertops and stainless steel appliances. Upstairs, enjoy a versatile loft, a convenient full laundry room, two bright secondary bedrooms, and a luxurious primary suite with vaulted ceilings, a walk-in closet, and a spa-like ensuite with a tiled shower. Situated on a large corner lot, the landscaped front yard offers the perfect space for relaxing or entertaining. Located near parks, trails, and Oquirrh Lake, this home offers both comfort and access to Daybreak’s vibrant lifestyle.
$459,900
1660 Square Feet
3 Bedrooms
3 Bathrooms
Townhome
Built in 2021
2613 Sqft Lot
$987 quarterly HOA
Daybreak
Daybreak is a master-planned community designed for modern living and connection. With tree-lined streets, beautiful homes, and abundant green spaces, it offers a vibrant yet serene atmosphere. Outdoor recreation abounds with nearly three dozen parks, over 50 miles of trails, Oquirrh Lake for paddleboarding and kayaking, and the new Watercourse with sandy beaches and waterways.
Community hubs like The Hub and Soda Row provide pools, cafes, dining, shopping, and entertainment. The upcoming Downtown Daybreak, opening in 2025, will add a ballpark, amphitheater, and luxury theater, making Daybreak a cultural and recreational destination. Conveniently connected via TRAX and major highways, Daybreak perfectly balances small-town charm and urban convenience.

Floorplan
This thoughtfully designed floorplan offers a perfect balance of functionality and modern style. The main floor features an open-concept layout that seamlessly connects the living and dining areas, creating a spacious and inviting atmosphere ideal for entertaining or relaxing. The kitchen, located just off the dining area, is a chef’s dream with ample counter space, quartz countertops, stainless steel appliances, and custom cabinetry.
Upstairs, the floorplan prioritizes comfort and versatility. A loft area provides flexible space that can serve as a home office, playroom, or second living area. The primary suite offers a private retreat with vaulted ceilings, a walk-in closet, and a spa-like ensuite featuring a tiled shower. Two additional bedrooms on this level are well-proportioned and share a full bathroom. The conveniently located laundry room adds ease to everyday living.
Take A 3D Tour
Experience places like never before with our immersive 3D tours. Explore every room, detail, and feature from the comfort of your own home, giving you a realistic sense of space and layout before you step foot inside. It’s the perfect way to connect people to the places where their lives take place.

























